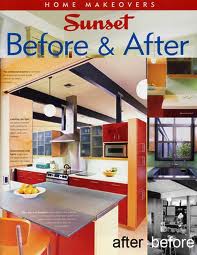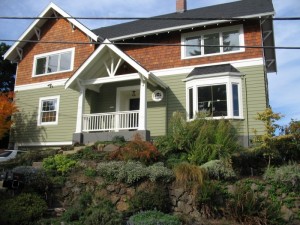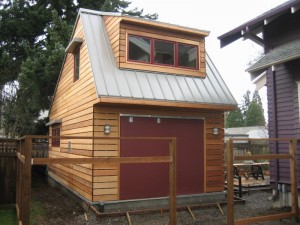Featured in Sunset Magazine
Steve’s work was featured in a Sunset Magazine article titled, “Re-thinking the Classic Bungalow” – you can see the old-school craftsmanship even though there is a modern sensibility in the design.
Projects
These are a small sample of the projects Steve has worked on. A full portfolio is available upon request.
Sunnyside Restyle
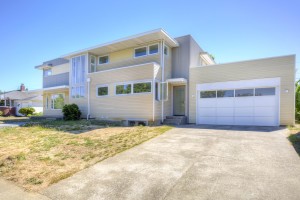 The Sunnyside Restyle was a total transformation of a 1950’s bungalow into a spacious light filled modern home. The new house includes a separate ADU in the basement , an art studio work space and a 2nd story deck off the master bedroom. The 5′ by 20′ skylight above the open atrium adds a warm glow to the dining area below through out the year.
The Sunnyside Restyle was a total transformation of a 1950’s bungalow into a spacious light filled modern home. The new house includes a separate ADU in the basement , an art studio work space and a 2nd story deck off the master bedroom. The 5′ by 20′ skylight above the open atrium adds a warm glow to the dining area below through out the year.
West Tabor Transformation
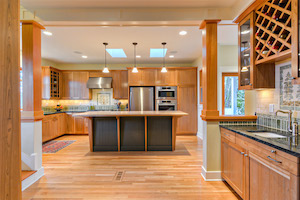 The West Tabor Transformation reconfigured a stately Dutch Colonial to open up views of the west hills. The new kitchen includes custom cherry cabinetry, fir columns, a maple island, and hand made tiles. A new bathroom, deck, and tri-fold glass doors complete this stunning metamorphosis.
The West Tabor Transformation reconfigured a stately Dutch Colonial to open up views of the west hills. The new kitchen includes custom cherry cabinetry, fir columns, a maple island, and hand made tiles. A new bathroom, deck, and tri-fold glass doors complete this stunning metamorphosis.
Mt. Tabor Remodel
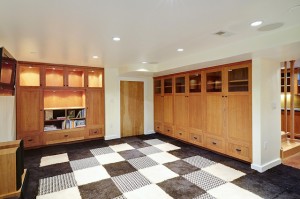 The Mt. Tabor Remodel transformed an unfinished, dark basement into a beautiful, bright living space. Now this space boasts a media room, kitchenette, wine storage, and spa bath with a sauna. Custom cabinetry throughout the space, along with a new staircase, created a warm, inviting atmosphere.
The Mt. Tabor Remodel transformed an unfinished, dark basement into a beautiful, bright living space. Now this space boasts a media room, kitchenette, wine storage, and spa bath with a sauna. Custom cabinetry throughout the space, along with a new staircase, created a warm, inviting atmosphere.
Woodstock Bungalow
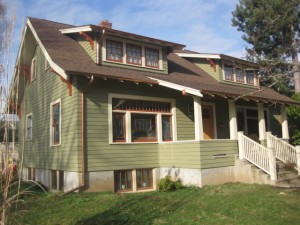 The Woodstock Bungalow transformation added a full basement and a second floor addition.
The Woodstock Bungalow transformation added a full basement and a second floor addition.

